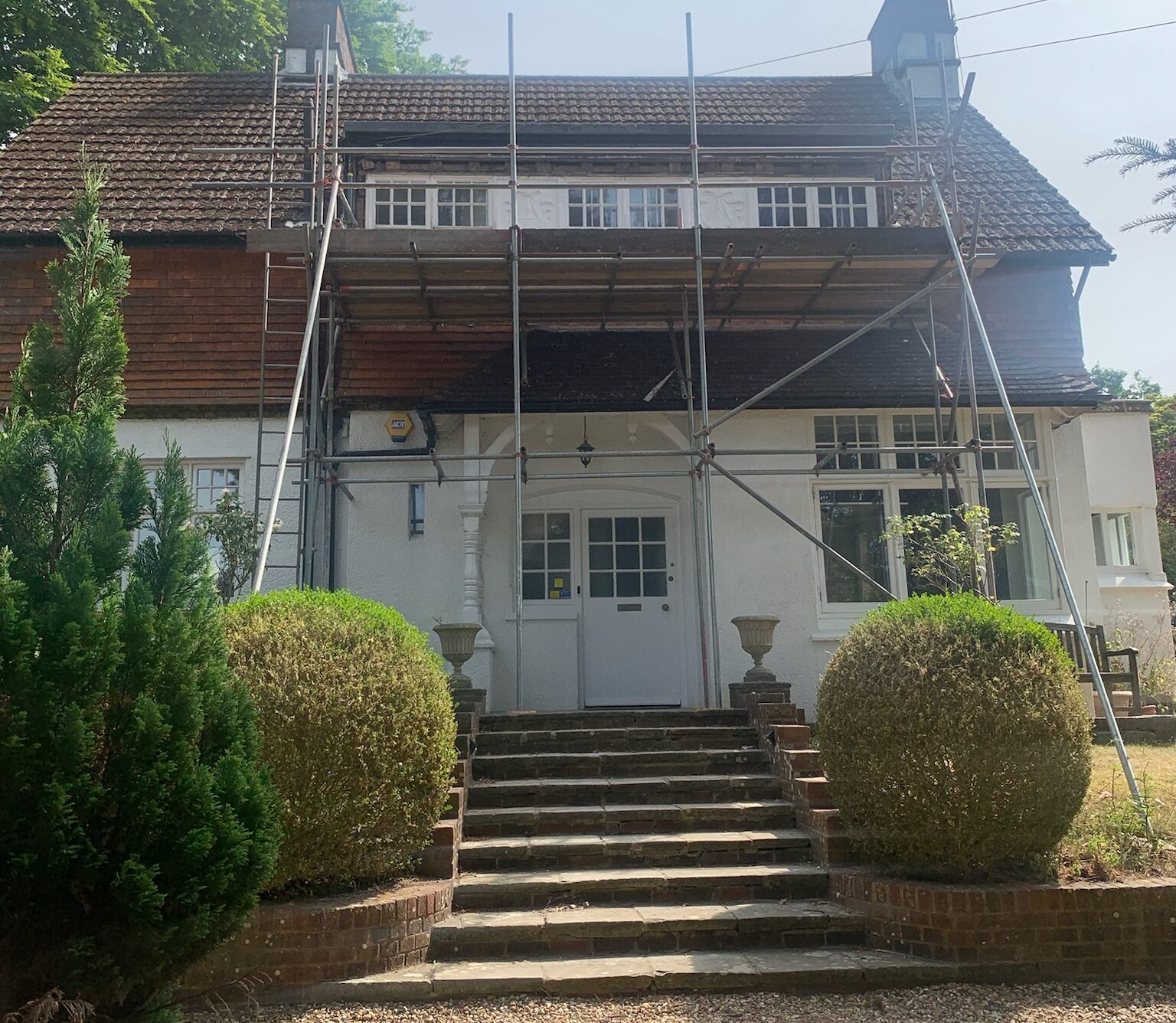A quiet start to the week as we thought we had our first day of no activity – but that quickly changed when the electricians turned up again and we ended Monday with the first scaffolding going up at the back of the house for the upstairs window fitting. By the end of Tuesday we had the front scaffolding up too and then we were away for the rest of the week from Wednesday. They seemed to enjoy not having us here as they cracked through multiple things and by the time we returned we had another window in, a new level floor laid ready for tiling in the hall and the start of the tiling in the ensuite.
Summary of activities:
- Television installed on the kitchen wall with cables channelled into the wall to connect everything into the boiler room
- Electrics added to boiler room, including sockets for TV and media devices, plus various other sockets and switches
- External wall lights adjusted in retaining wall flower bed areas, external sockets added and cabling for external lights drilled into steps
- Initial setup of media shelf in office / snug ready for final fit once all wiring is ready
- Underfloor heating added to the ensuite and walls, shower area and floor prepped for tiling
- Scaffolding erected front and back for upstairs window installation completion
- Window and door frames installed in ensuite
- Floor levelled in hall and cloakroom
- Hall walls painted with first coat below dado rail
- Further painting of hallway ceiling
- Dado rails restored where possible in hall, with final pieces to be moulded as new to match existing
- Concrete skirting in hall filled and prepared for matching existing
- Addition of skirting, dado rails and patching of staircase on landing
- Outside window frames to front and back dormer stripped and stored ready for restoration where possible once new windows fitted
- First window in master bedroom fitted, 2 to go
- Ensuite floor tiles installed (other than shower floor area)
















