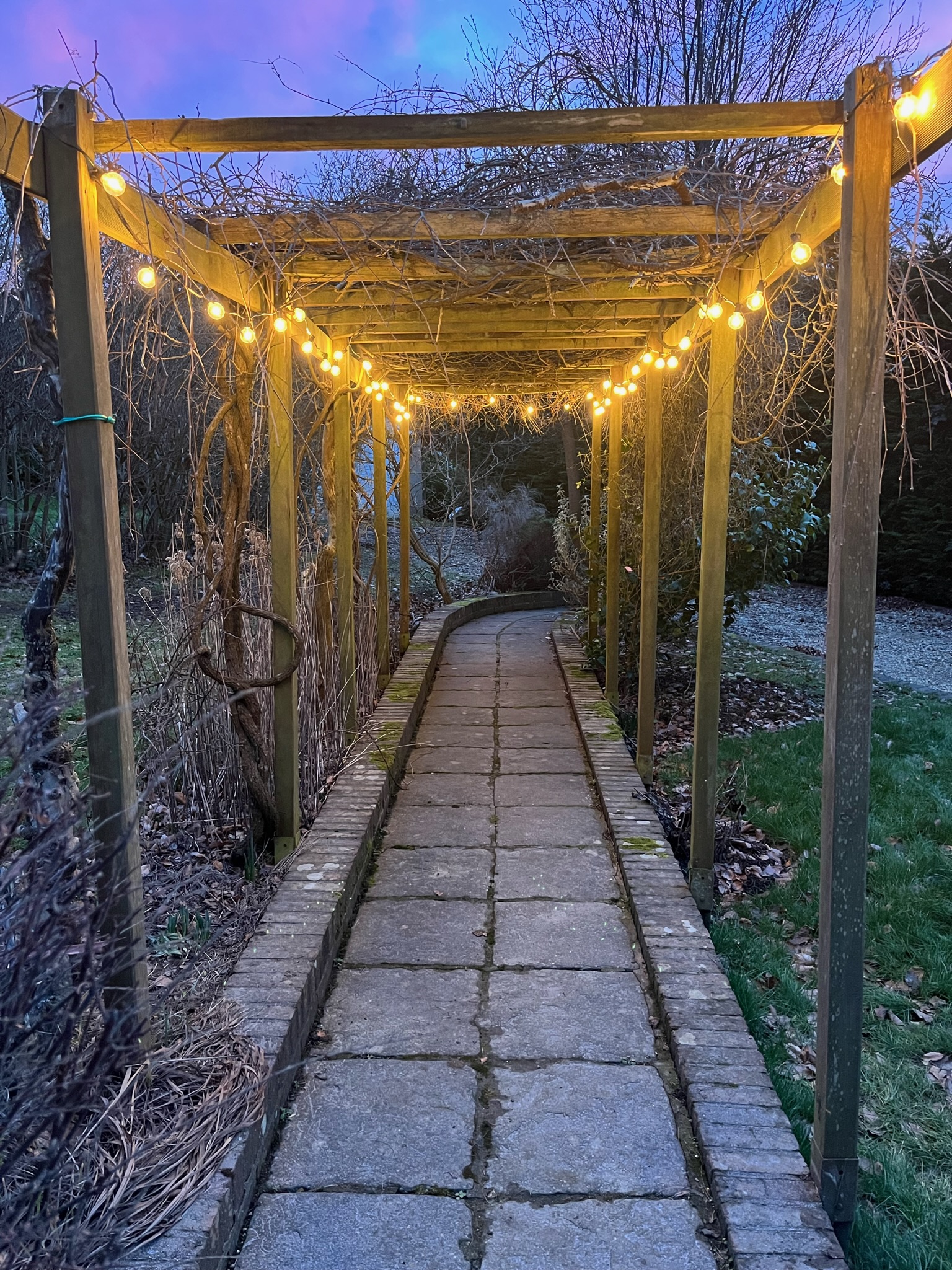As we approach the last pieces of work there is less to report on a weekly basis as they are working in specific areas only. That means its still really only possible for one trade at a time, however this week saw a few other loose ends tied up whilst they focussed mainly on the decking area. All of the edging was finished off so now we have a clear picture of how that area will work and finalised plans for the glass balustrade and wall which will start from next week.
A few areas were completed internally with the external bathroom extractors finally being fitted and adjustments were made to the back door in the rear porch area to stop some penetration of rain we’ve seen at times. There aren’t any pictures of these as they were not terribly exciting, but good to see more things ticked off the list. Photos are therefore possibly a bit repetitive showing the patio area now its fully painted and to get a sense of the decking area in context of the rest of the area. We had the tiles arrive to allow the last part of the patio between the outside and inside but have not had it confirmed yet when this will be completed as it needs the tiler back.
We have decided to push back plans for the utility room and annex bathroom so that means the focus will be on completion of the work as it is – likely now to be another week or so in addition to the final patio completion and a little bit of final work on the extension roof.
Main activities this week:
- Completion of patio wall and step painting (barring some snag list tidying), including cutting in of patio covered steps
- Re-painting of lower lounge window area which had a few marks, chips and dirt from the work over time
- Fitting of external extractors for bathrooms upstairs – the extractors had previously been fitted to the bathroom ceilings, but the external entry points had not been added
- Full cleaning of patio steps, and various digging of turf and beds around decking area as needed to complete that installation
- Decking boards cut down to complete area ready for edging and sides to be fitted
- Decking side panels installed – this involved lots of cutting as they set vertically all the way round
- Edging installed to decking area, with just a small section of around the socket area to go – although they do need to replace one strip due to an imperfection, so will do that at the same time
- Glass balcony / balustrade measured and ordered, with the rails for the frameless panels being fitted next week ready for glass to be installed once available in the coming weeks
- Lip added to external side of back door to combat rainwater coming in under the current edging, and minor adjustments made to ensure the lock barrel was aligned correctly
- Annex bathroom door adjusted so that it closes properly as the floor had been raised when the carpet was fitted
- In addition, our new corner sofa for the kitchen snug area was delivered



















