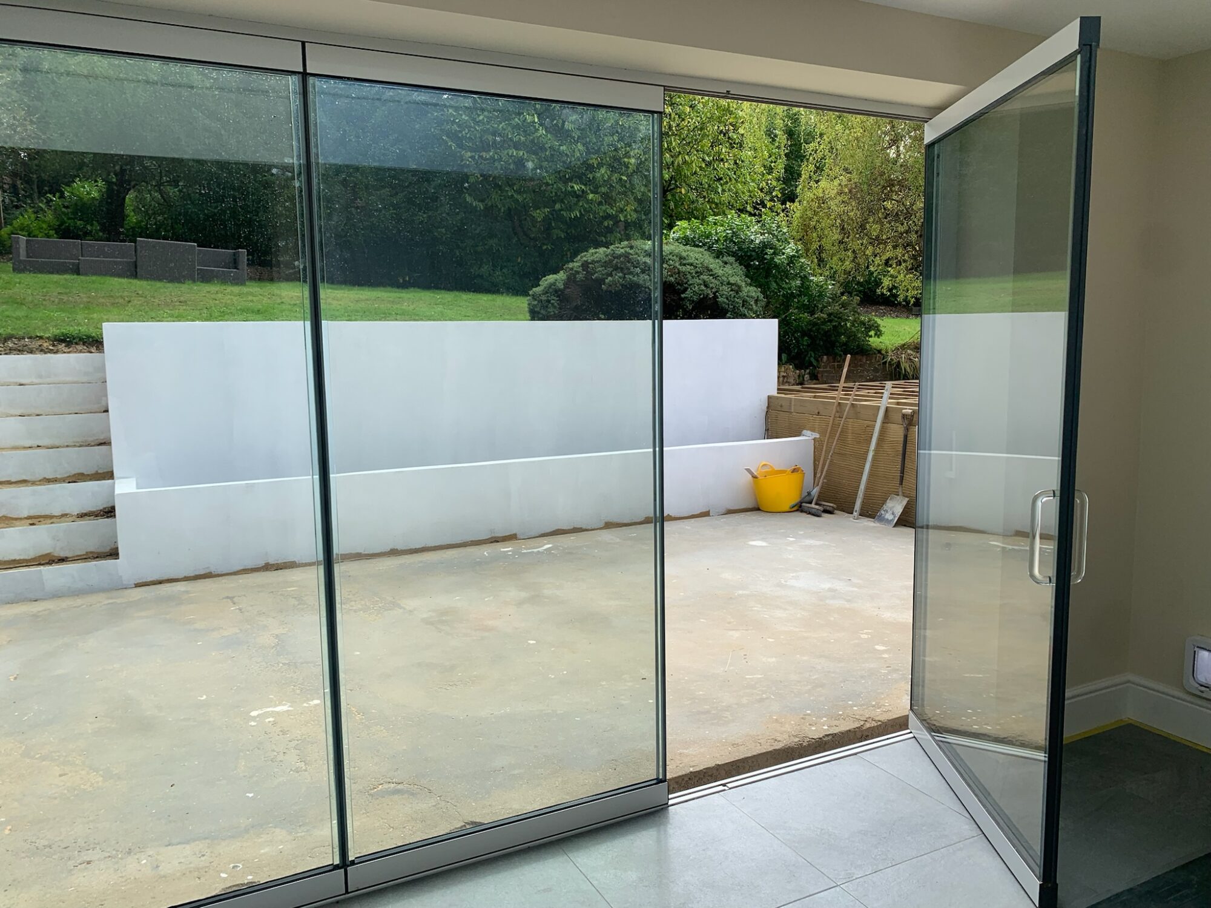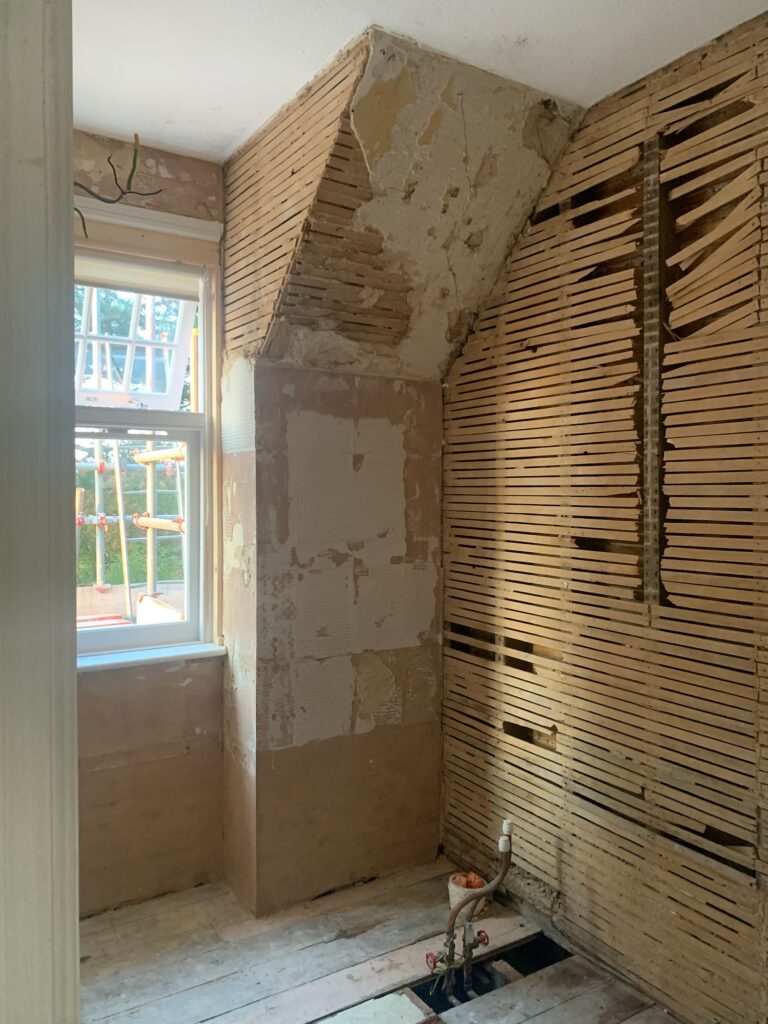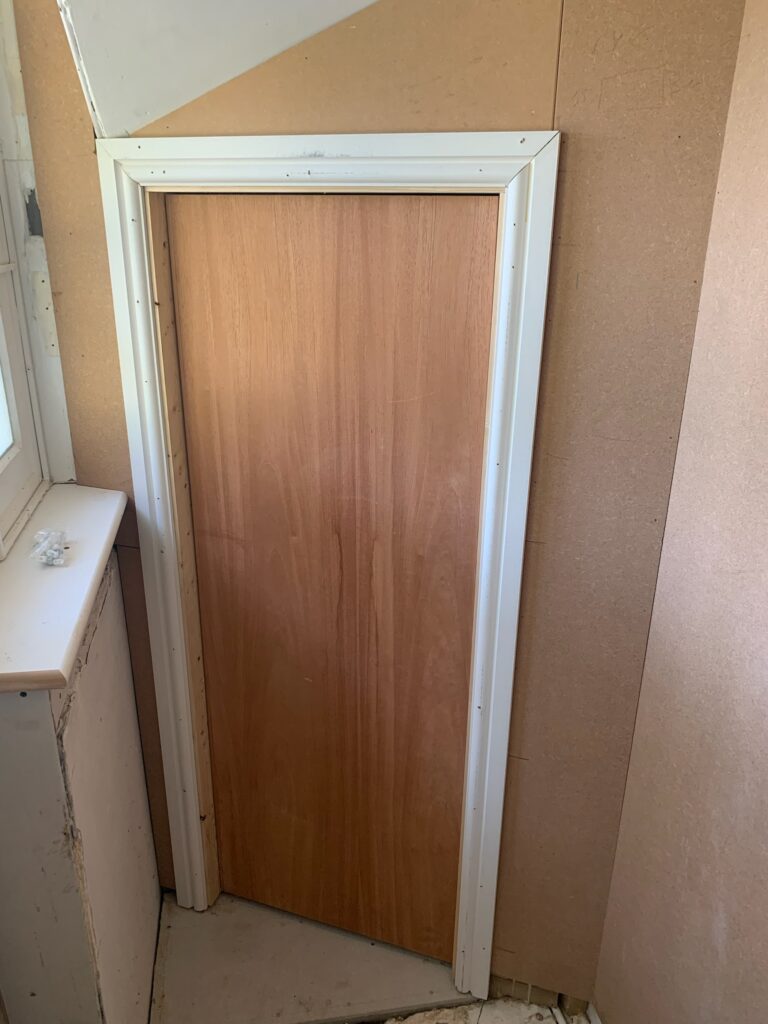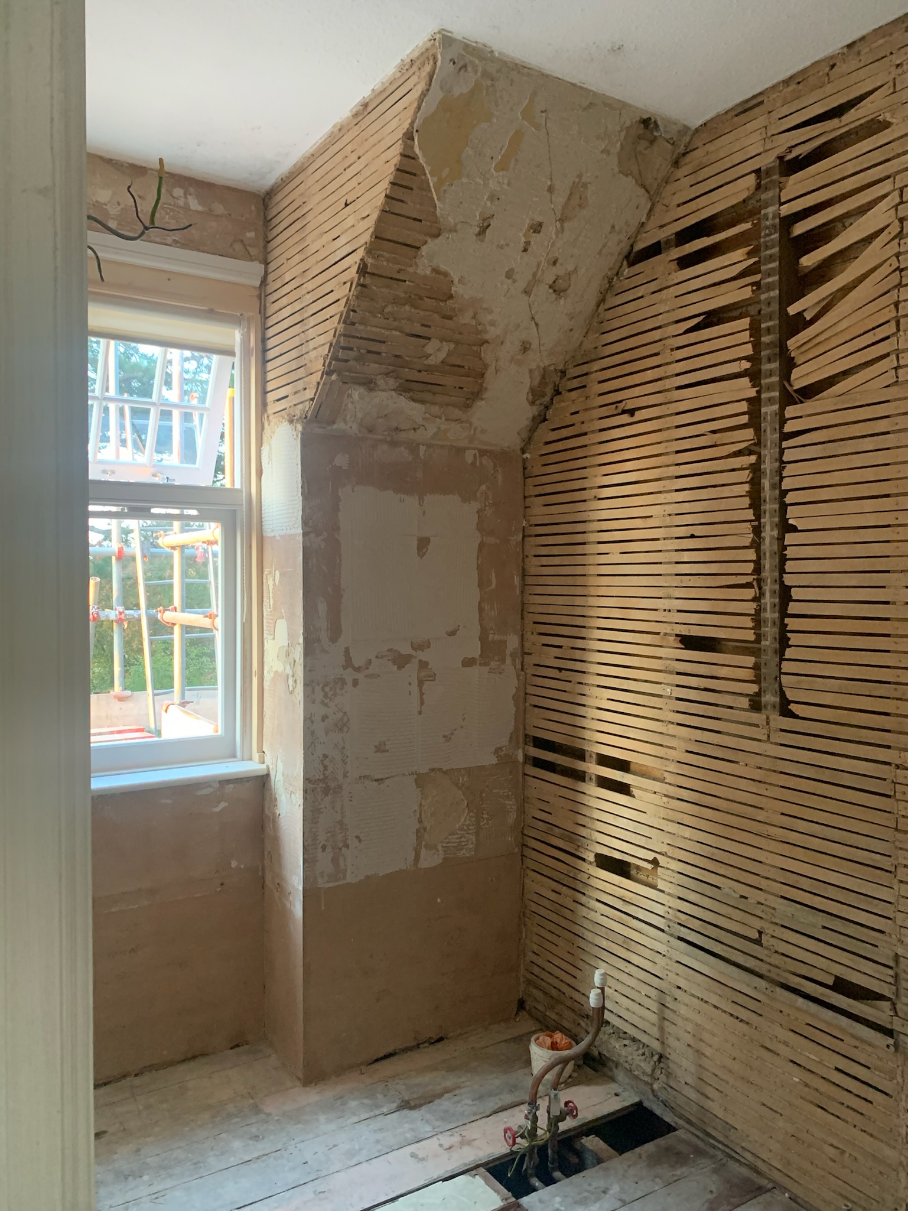We thought we might have been in for a quieter week with the decorator on holiday, but could not have been more wrong. They took full advantage of him not being around to make progress on a number of things, and we used our week off to finally move fully into the kitchen and out of the temporary space in the utility room. We had also arranged for the carpet to be fitted in the office, which whilst not technically part of the build by the team did mean we had another fully functional room we can start to use daily.
Overview of the week:
- Carpet laid to office, and some temporary furniture moved in to enable us to start using as an office for the first time next week
- Completion of brick work around patio and pathway areas, including make good of previous wall and the creation of a stepped end to merge old and new areas once patio is laid
- Re-organised main bedroom to move temporary wardrobes out and into the dressing room – which can now be used prior to fitted wardrobes and carpet going in
- Cleared further flooring from kitchen floor to open up main space to tiled finish
- Removed all protective plastic from patio doors internally and externally
- Completed hall tiling, including the “inverted corners” that needed specific cutting treatment
- Fitted kitchen extractor hood, including external venting pipe
- Fitted sliding utility door & handle to utility cupboard
- Mirror, cupboard handles and bathroom furniture fitted to cloakroom w/c
- Removed old bathroom! Some previous pics are included to show how it was and how it now is (see bottom of photos!)
- New front porch layout and door to cellar, which replaced a flat wood panelled door which blocked light from the side window coming into that area
This week will be a shorter week, but hopefully with the decorator back we will make further progress on completion of the internal work and the carpenters can move back to the external window frames to enable scaffolding to be cleared and patio work to start.
































