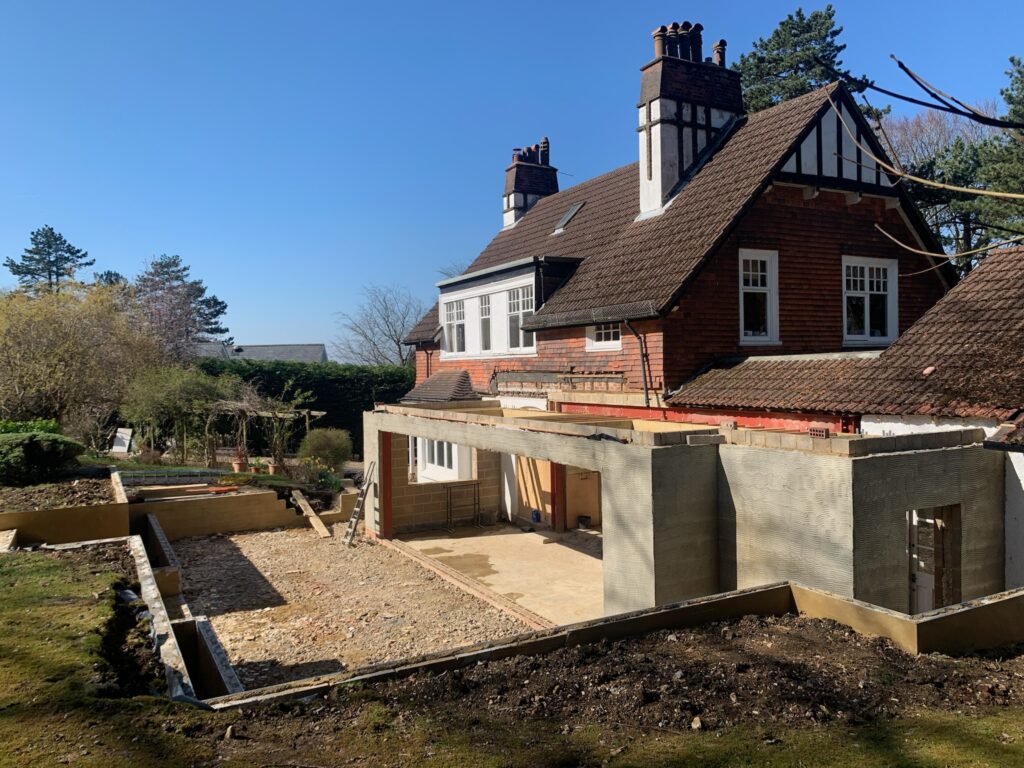Lots of progress this week, starting with the final steel going in. That meant all remaining original walls could be removed and we can now see the whole space opened up. The bricklayers were back and they’ve now completed all of the shell around the main opening steel and extension, and prepared the roof line ready for the next stage of timber work up there.
After that was completed the external extension walls had the first coat of render applied and whilst here the plasterers also completed the upper patio wall rendering. We’ve asked for the lower planter to go up one more coarse, so they will be fully rendered once that’s been added.
A huge hole was then dug to house new drainage from the existing house and the run off from the patio. One day that area will be reclaimed and be back to lawn!
















