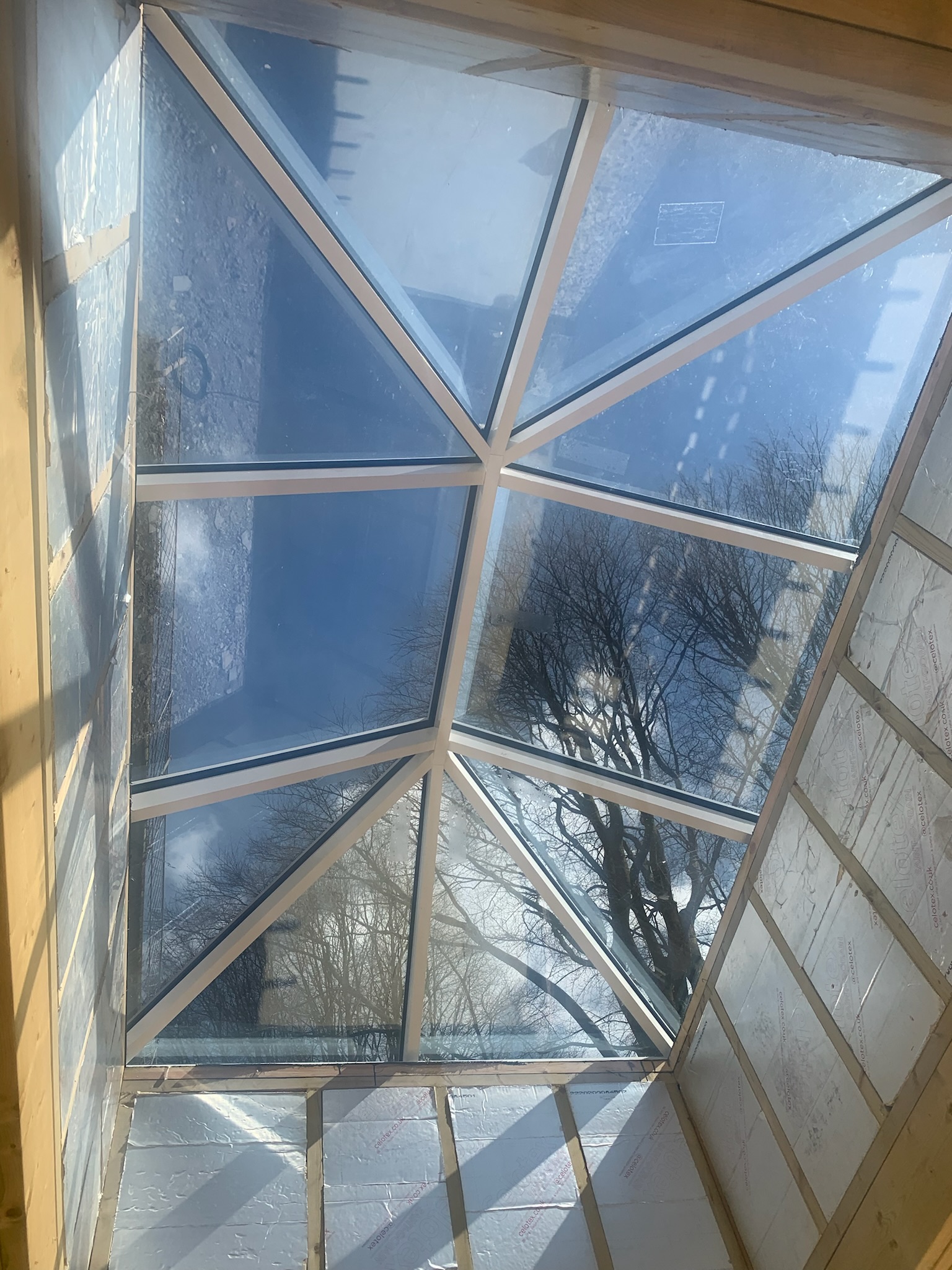Each week is now showing a lot of progress, so it’s easier to provide a list of the main things that are occurring week by week which are also hopefully captured in the photos:
- Roof lanterns were installed on Monday, despite the rain
- Insulation put into the upstands for the lanterns and various timber supports throughout the roof to help future plaster boarding
- The office we cleared was quickly stripped back to a bare room and initial pipe work added for the main basin area
- The window frame for the main side window in the extension was added – casement windows still to be fitted
- The bricklayers were back and added the last of the blocks up to newly installed roof joists
- The last of the wooden struts were added to the roof line, ready for completing the roof boarding and tiling
- First fix electrics were started in the extension area ceiling
We were busy too and ordered all of our en-suite furniture and fittings, sourced and purchased all of the window furniture, confirmed the fitting date for the sliding doors (April 22nd) and signed off the final elements of the kitchen for the fabrication of the units to tie into our scheduled install date. We’re also emptying the dressing room this weekend so that they can also manage the window install, door rearrangement and plastering of the room at the same time as the ensuite
A big difference now from when we first started!
View from the back of the garden in…


















